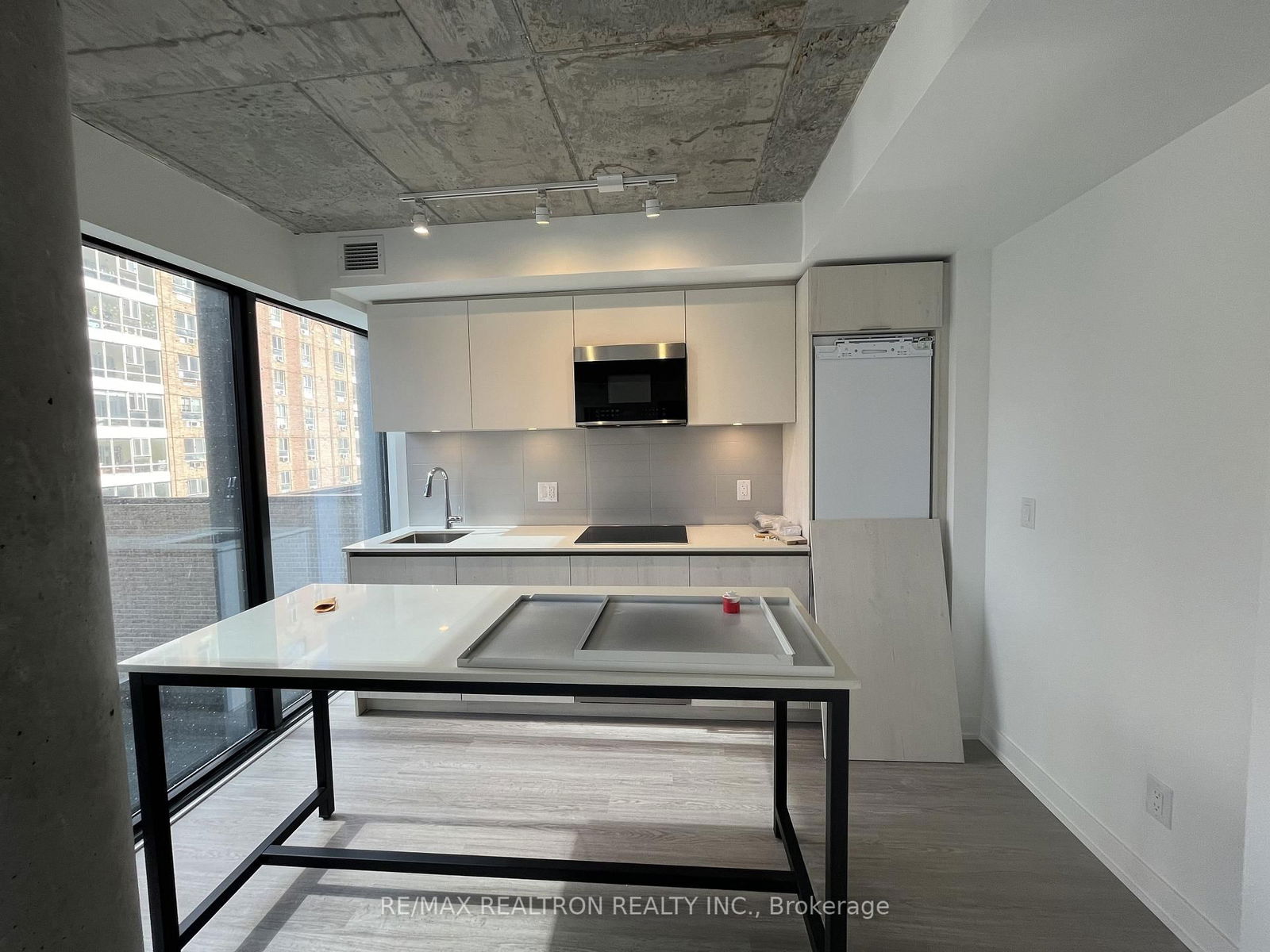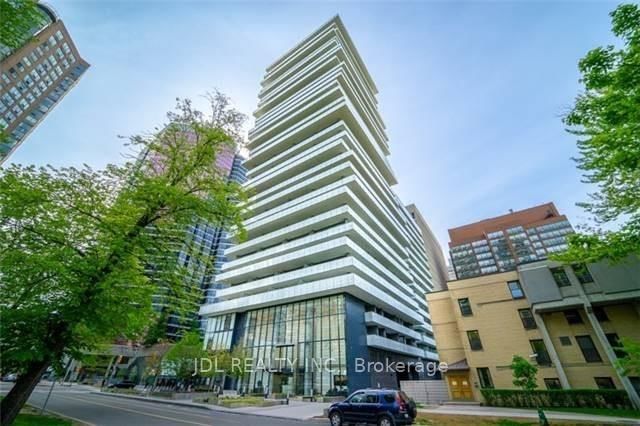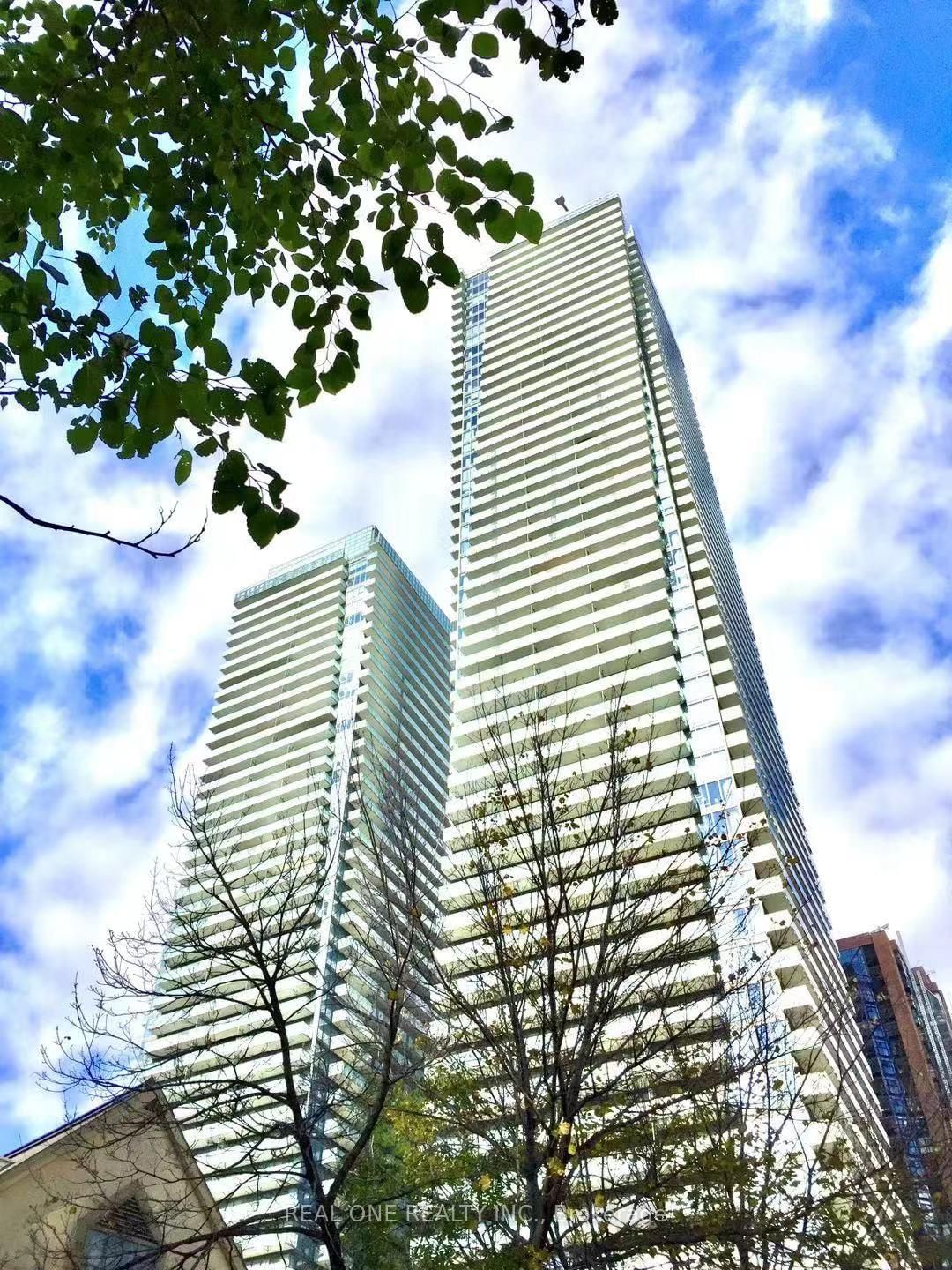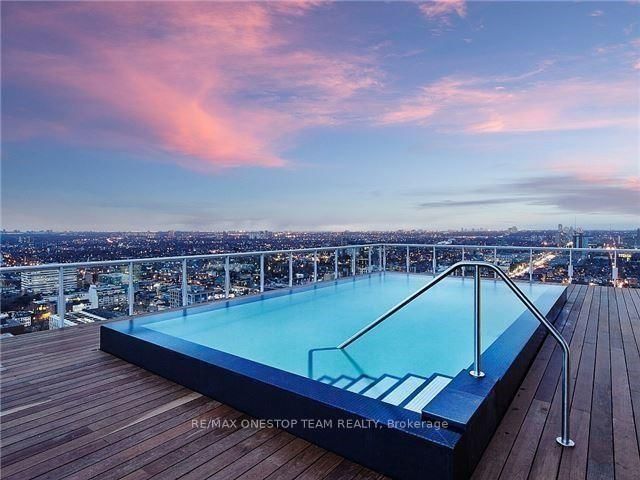Overview
-
Property Type
Condo Apt, Apartment
-
Bedrooms
1
-
Bathrooms
1
-
Square Feet
0-499
-
Exposure
North
-
Total Parking
n/a
-
Locker
Owned
-
Furnished
Partially
-
Balcony
None
Property Description
Property description for 406-25 Oxley Street, Toronto
Property History
Property history for 406-25 Oxley Street, Toronto
This property has been sold 13 times before. Create your free account to explore sold prices, detailed property history, and more insider data.
Schools
Create your free account to explore schools near 406-25 Oxley Street, Toronto.
Neighbourhood Amenities & Points of Interest
Create your free account to explore amenities near 406-25 Oxley Street, Toronto.Local Real Estate Price Trends for Condo Apt in Waterfront Communities C1
Active listings
Average Selling Price of a Condo Apt
June 2025
$2,740
Last 3 Months
$2,758
Last 12 Months
$2,814
June 2024
$2,796
Last 3 Months LY
$2,842
Last 12 Months LY
$2,919
Change
Change
Change
Historical Average Selling Price of a Condo Apt in Waterfront Communities C1
Average Selling Price
3 years ago
$2,808
Average Selling Price
5 years ago
$2,373
Average Selling Price
10 years ago
$2,010
Change
Change
Change
Number of Condo Apt Sold
June 2025
904
Last 3 Months
836
Last 12 Months
729
June 2024
854
Last 3 Months LY
842
Last 12 Months LY
642
Change
Change
Change
How many days Condo Apt takes to sell (DOM)
June 2025
17
Last 3 Months
20
Last 12 Months
23
June 2024
22
Last 3 Months LY
24
Last 12 Months LY
21
Change
Change
Change















































